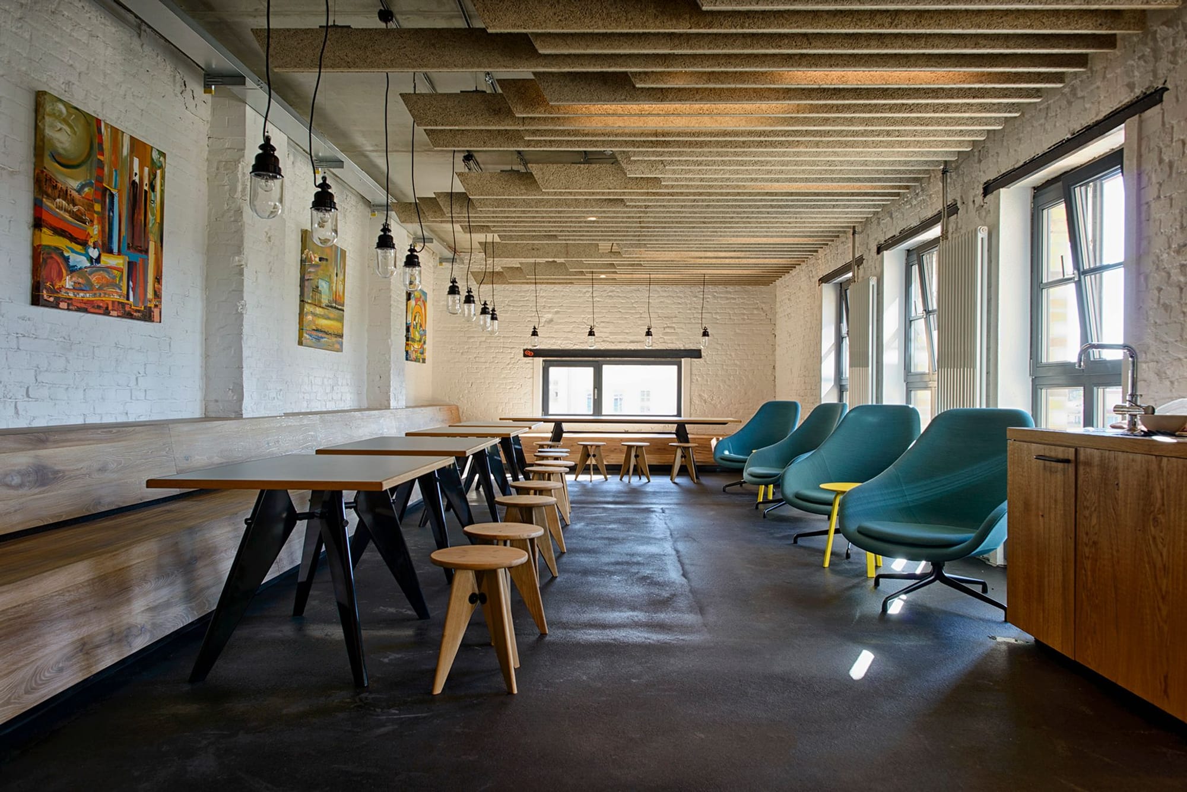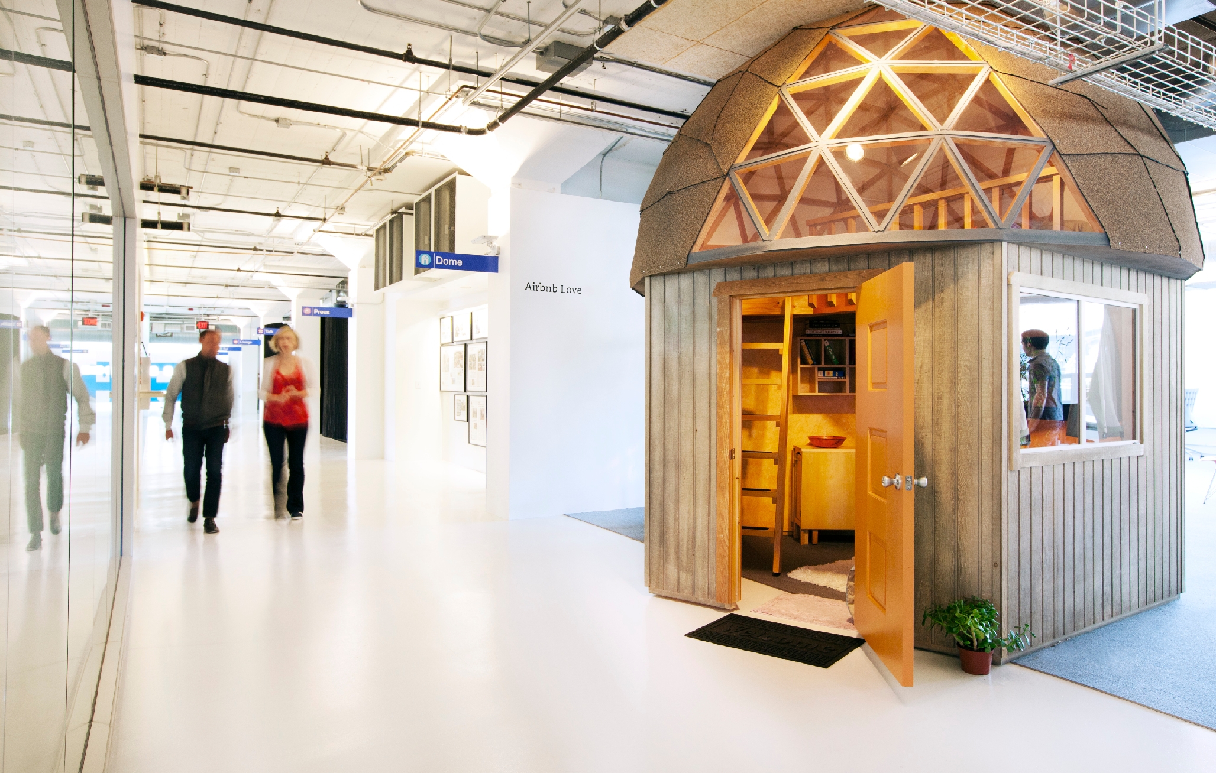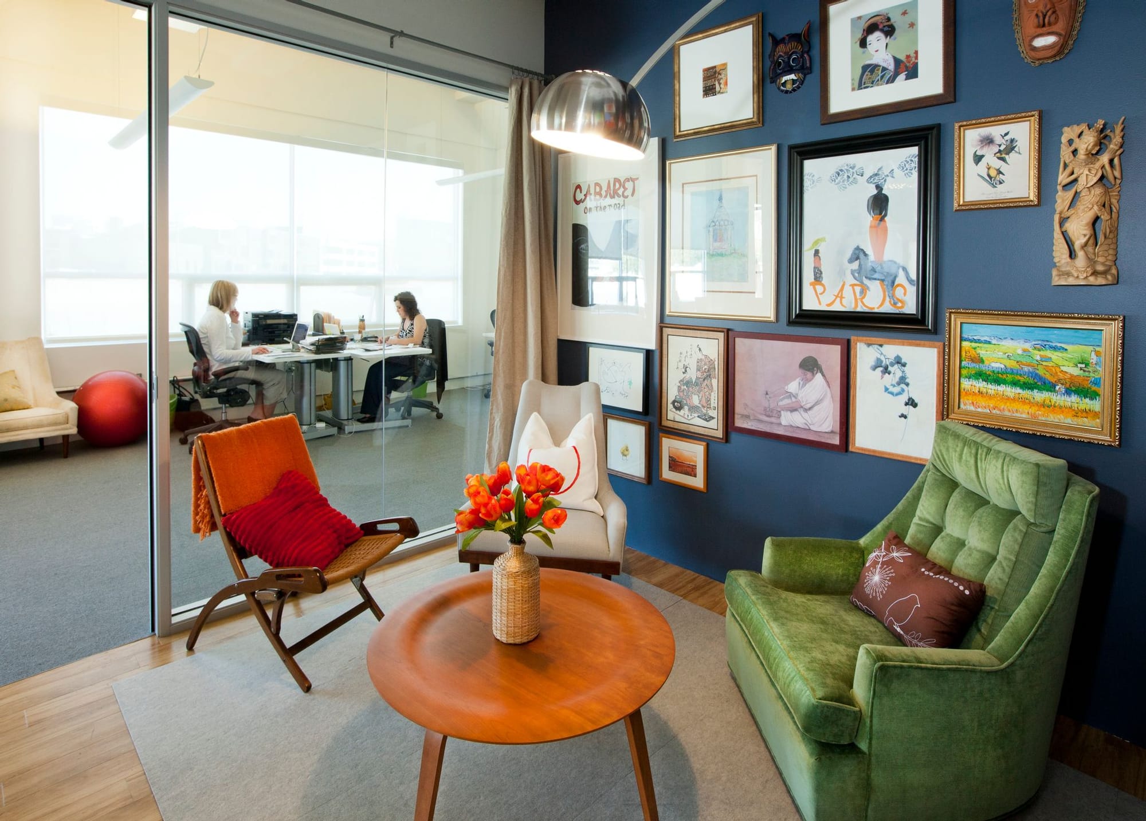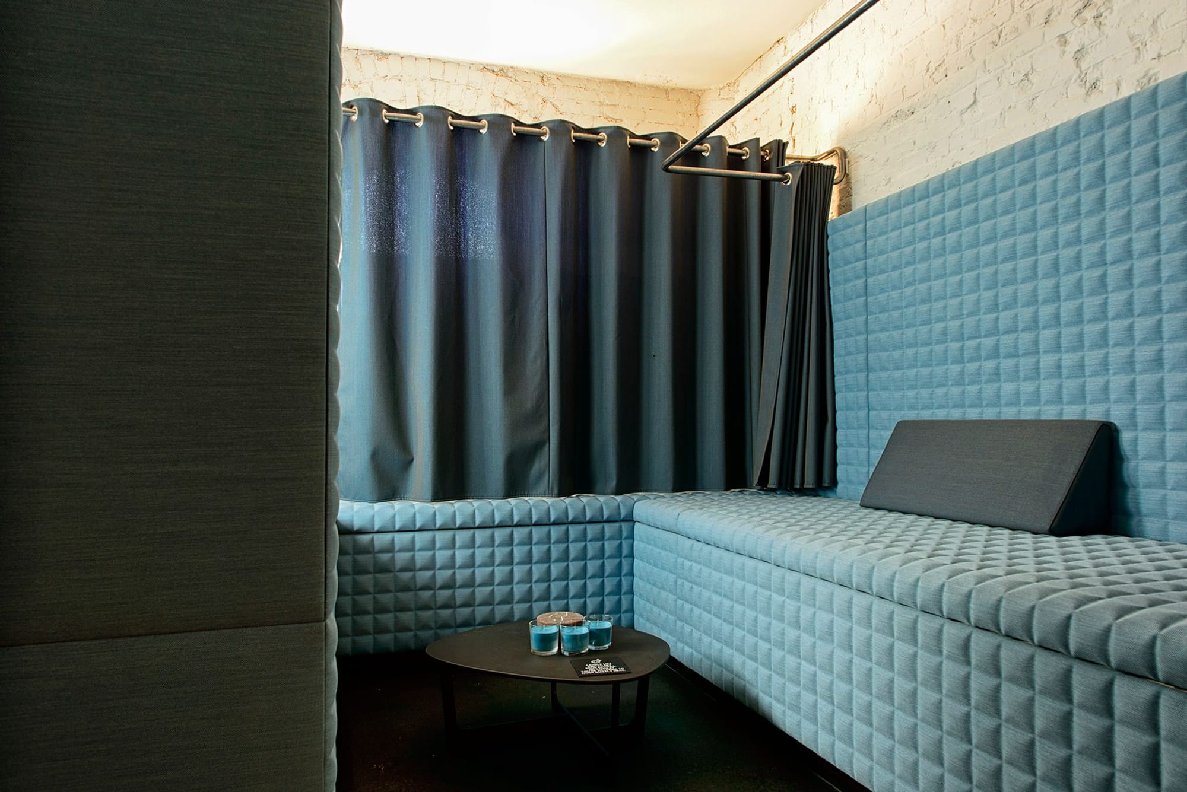Designer Kelly Robinson has over 50,000 square-feet of universally praised office space on her resume. BuzzFeed included two of her projects in their “22 Gorgeous Startup Offices You Wish You Worked In.” And SoundCloud CEO Alex Ljung was so pleased with the new Berlin headquarters she created, he started hosting more events and meetings there, engaging more employees and increasing transparency. When it comes to creating modern, inspiring offices, Robinson is a giant in the field.
“Everything has a place. Every place has a purpose,” she says. Meaningful words from someone who has shaped the character of spaces ranging from scrappy startups to sprawling tech companies to a 200-foot yacht.
With this mindful approach to design, Robinson has created environments that help people make great things happen. In this exclusive interview, she explains how to map out every square foot of your office so it does what you need (no matter how big or small it is). She extols the virtues of a flexible, mobile space — and it's power to make people more collaborative, productive, and even healthier. From wall colors to snack options, she shares tips that even founders innovating in a single room can use to make the most of their workspace.
Design for Cooperation & Creativity
First things first: If you want your team’s ideas to flow, you need to give them the right container. From carving out intentional spaces to masterfully curating their mood, Robinson shares her four key steps to laying out a creative office:
Create Spaces with a Purpose
You should know what you want to accomplish with every square foot. “Every bit of your office serves a purpose of some kind,” Robinson says. “But if you don’t mindfully designate those purposes, the whole space becomes fair game for eating, meeting, collaborating and doing focused work. The result is a confusing — and potentially frustrating — vibe.”
She encourages leaders to carefully consider what kinds of spaces they need, build them in the right proportion and clearly communicate ground rules to the organization. “Your desk is not a dinner table. It’s unhealthy to be shoveling food in your mouth while looking at your computer screen,” she says. It’s also not a meeting room or an appropriate place for loud phone calls. But you don’t need to hog a six-person meeting room to take a Skype call, either.”
If the largest number of your employees needs quiet time to focus on writing code or content, then you should have an equivalent amount of space that reflects those needs. If you have a sales team where reps feed off of each other's energy, then you should make it easy for them to have phone calls but immediately turn to a colleague to share wins or ask questions.
In particular, there's one purpose that startups must plan for: Spontaneity. Your office should include spaces that can accommodate the hallway conversation that turns into a flash of genius, whether that’s a large central space or smaller drop-in nooks — ideally both. “Most conversations don’t need to be held behind closed doors. They just need a place where participants don't have to worry about being interrupted, kicked out or scolded for being too loud,” Robinson says.
And don’t neglect the space between spaces — it has a purpose, too. “It's important to think about how people physically move around your office. The experience of traveling through the space needs to not be frustrating and not be ugly,” Robinson says. Barriers like excessive secure doors and sterile, claustrophobic corridors both literally and figuratively stop the flow of creativity.
Set the Mood
Once you've carved out the right types of space for your organization's needs, there are four key elements that shape their mood (yes, rooms can have moods). These are your most dynamic tools for making each space do what it needs to:
1. Sound
Obviously, this was a big one for SoundCloud. “We had an acoustic engineer come in and measure the space as it stood; then we chose specific decibel levels that we wanted to reach to create the mood in each space,” Robinson says. The cafeteria, for example, was louder and always filled with music to encourage connection and and incidental interactions. By working in this area, people could signal that they are interruptible. In the main workspace, on the other hand, the decibel level went way down to make the open floor plan actually functional.
The average startup runway can’t accommodate an acoustic engineer, but anyone can implement this kind of thinking. “It’s like the library,” Robinson says. “When people walk in, they know they can’t be loud. We built the sound to be a certain way, to set certain expectations for behavior, and people naturally obeyed.” You can build in different cues this way by pulling in influences from spaces that are assumed to be either loud or quiet.

2. Lighting
Exposure to natural light, or the brightness settings of artificial lighting, is another key way to manipulate mood and convey the goal of a given space. Dim the lights for a softer or more thoughtful mood. Flood the space with natural light for a more open, collaborative, energetic mood.
3. Color
Different colors stimulate different types of moods. “Blue is super calming; oranges and yellows pull people out of themselves and stimulate them to be a little more extroverted,” Robinson says. There's copious data to prove it.
4. Exposure
How much of the space can be seen from the rest of the office — and what is the outside view like? “A highly open, public space is going to have a very different tone than a nap room, which should be private and tucked away,” Robinson says.
As you’re mapping out your office, consider how each space connects to the outside world, too. “For me, a good or expansive view is the biggest connection to creativity. Being able to see a far distance helps to clear the mind, zoom out and think about the big picture,” says Robinson. There's a reason why top executives have traditionally had the corner office with a view. But the view should be available to everyone, not just executives, she says. If there’s a space in your office with no view at all, don’t use it for creative tasks; it’s better suited to focused, execution-oriented work.
There should be as many spaces as there are types of conversations going on at your office.
On any given day, you may have brainstorming sessions, serious negotiations, strategy meetings and interviews. “Part of what makes a really good office design is tailoring each part of a space to a particular function. You want people to be able to enter a space that allows them to perform their best in any scenario,” she says.
Fill Each Space Mindfully
Robinson is a woman on a mission—a mission to eradicate unnecessarystuff. “The most important thing you can do to foster creativity is the one I see companies fail at the most: They have way too much clutter. Clutter is antithetical to creativity,” she says.
Imagine every startup’s favorite tool, the whiteboard. It’s effective because of its blankness. It invites brainstormers to fill the space with fresh, clear thoughts. Clutter, on the other hand, is distracting. It’s oppressive. And, as anyone with a messy childhood bedroom remembers, it creates a vicious cycle.
On the other end of the spectrum, you don’t want your office space to seem sterile, which leaves an impression of rules and limitations. “Balancing a clear space with tasteful art, comfortable furniture and splashes of color is the best way to make people feel relaxed and free to create,” Robinson says. Clutter is also not the same as creative chaos, she is careful to note. “Some highly creative people need a more chaotic environment because it helps them feel freer and unbounded.”
The point is simply that if you can live without an item, you probably should. And this is one area where a tight startup budget can actually help. Fight society’s message that you need more gadgets and tchotchkes. Shop smart and fill your space with only what you need.
Simple is better. Clutter kills flow.
Always Make a Good First Impression
One area that Robinson has found to be chronically neglected in many workplaces? Reception. And that's a big mistake. “I think a lot of companies don't realize how crucial that first experience in an office is,” she says. Both for employees and for visitors, the view as the elevator doors open is an impression they’ll carry with them through the rest of the space. “Make that experience really welcoming. Make it great.”
Robinson’s projects include a couple of standout examples of what a thoughtful reception area can do. For starters, she’s the woman behind the famous Mushroom Dome in Airbnb’s previous office (pictured below). Based on a real California cabin that is available for rental on the site, the dome served as one of several unique conference rooms. Perhaps more importantly, though, it set a tone.

“When you stepped off the elevator and saw a huge, epic replica of a mushroom dome, you knew right away that this was not a regular office. Airbnb is a place where anyone can find unique spaces all over the world, and we communicated that immediately,” Robinson says.
She took a similar approach at SoundCloud, creating not just a reception space but a reception experience that telegraphs what the company is all about.
“We modeled the reception bar after Apple’s Genius Bar,” she says. “There are always two people there, and it serves not only as a welcome for guests but also as an information hub for employees. Immediately there’s mingling. Guests don't feel like they're stuck in the lobby; they feel like they're part of SoundCloud for that moment. Collaboration, boundary crossing, creative mixing — SoundCloud’s office welcomes people right into its raison d’être, and sets a pace and tone for the time they spend there.
Design for Wellness
For Robinson, designing an office is just the first step. Once you’ve tackled the skeleton of your space, it’s equally important to manage it thoughtfully and ensure that employees feel a connection to their environment. Ultimately, it's how living, breathing people use the office that can supercharge your team’s creativity, happiness and, perhaps most importantly, wellness.
Somewhat surprisingly for a designer of physical spaces, Robinson is a strong advocate for impermanence.
The culture of work is moving toward mobility, and this requires building in as much flexibility as possible.
Technology gets smaller and lighter by the minute; there is no longer a reason to be tethered to a desk. Spaces that make people feel dynamic and energized take advantage of this fact to give employees momentum and help their health. This may mean building a space that requires a lot of walking back and forth with comfy pit stops along the way; different resources upstairs and downstairs; and holding meetings that take full advantage of the space to get people moving.
If you’ve designed every inch of your space with distinct purposes in mind, peoplecanmove around — and they’ll want to. “If someone wants to sit somewhere with really good ergonomics, they can go to a desk. But it's not necessarily the one they sit at every day. If they want to have a meeting, they can go to the café, grab a coffee and meet there,” Robinson says.
Even the increasingly popular standing desk keeps people in one place — and immobility doesn’t serve the body well. Motion keeps people healthier throughout their day. It keeps communication healthier as teams work with and alongside each other in ever-changing configurations. And as a bonus, it keeps the planet healthier. “Flexibility is more sustainable. I recently learned that something like 60% of the average office goes unused,” Robinson says. “Think of all that space that you're powering, lighting, air conditioning that people don't actually need. You want to make sure they need all of it.”
“Your organization is only as healthy as your unhealthiest employee,” she says. In a well-designed space, wellness begins to fall into place: Your team can move around the office according to the natural rhythms of their day. Their basic needs are met, like access to well-ventilated air, natural light and plenty of filtered water stations (hydration makes a much bigger difference than you think). And they have access — and permission — to take breaks, breathe and, if you can score any kind of outdoor space, enjoy a walk outside.
This is one of the major reasons that Robinson encourages companies to display different phases of product development, either on the walls in the form of preliminary drawings or in final form on shelves in reception. “Your office can tell these stories in a physical way,” she says. “Calling attention to all the phases of development will make your team feel more connected to what they're doing.” And when it comes to improving mental health, lowering stress, and getting people to invest more energy in their work, there's nothing better.
Airbnb places a ton of emphasis on the properties it rents out on its platform to keep employees connected to the company's lifeblood. At its essence, Airbnb makes it possible to feel at home no matter where you are around the world. By bringing elements of actual existing properties into their office (in the form of conference rooms and models), the team is constantly reminded of the hosts who open up their homes and the travelers looking for amazing, unique experiences. This imbues all the work that's done in these conference room with a sense of meaning, and there's a lot of proof that working with a sense of purpose makes people happy and healthy.

Design for Diversity
The job isn’t done, though, until every member of your team has the same opportunity to pursue wellness — and take pride — in their work environment.
Designing for diversity means that every person in the world would be able to have the same amazing experience within the space.
“How people feel inside it, how they're able to use it — that wouldn’t change for people of different genders, nationalities, ages, sexual orientations, physical abilities. That’s the ideal,” Robinson says.
Some definitions of diversity are more obvious than others, but there’s one crucial category that may not appear on the average checklist: Accommodating both introverts and extroverts. “A great office design ensures that whatever a person’s character — whatever kind of animal they are — they have a place to go,” she says. To that end, every project she designs includes the two staples of a healthy, creative workspace:
Quiet personal space.
“Every wing of every floor of every office should have a meditative, cozy space,” Robinson says. It’s a belief she’s implemented in many different forms: nap rooms, reading nooks, phone booths for calls (or to simply hide away). Areas for focused work — or simply uninterrupted time alone — are crucial.
And they're important from the start. “No matter the size of the company, catering to introverted work early on is vital to making everyone comfortable and encouraging as much productivity as you can.” A lot of new open floor plans don't accommodate this need. But no matter how many gregarious extroverts you employ, everyone needs a place where they can shut out the noise, catch their breath, and think deeply without being uninterrupted. Not factoring this into your office design is not just short-sighted, it's short changing your abilities.

A communal heart.
In most cases, a startup’s first space isallcommunal heart. “When a company is small, there are a lot of benefits to working together in the same room,” Robinson says. “That team is like a family, and it’s important to clear away hierarchy and establish a strong core." As the company grows, though, and each team begins to function like its own family, it’s less important that everyone sit together and more important to encourage dynamic connections.
The communal center of a larger office is an opportunity to recapture all the best parts of its one-room origins. Typically organized around food and social events like all hands meetings, this central gathering space accommodates the more social folks, and gives introverts an easier way to engage with colleagues. By definition, there should only be one heart.
I never do multiple mini-kitchens. I think they're BS. They kill a lot of things, including movement and interaction.
The heart of the office should be where anyone can go to grab lunch or a cup of coffee and know they're opening themselves up to interaction. Music should be playing to add energy and lift the mood, and any company-provided snacks should be fresh and nutritious. “By creating this heart, you address two things: the hypersocial person’s need for connection and the introverted person’s need to be coaxed out their private space,” Robinson says.
It's critical that this hub sit in the center of the space (so that it's not used sparingly) and that it becomes the venue for all company-wide gatherings. “As people eat together and connect in this space, hierarchy drops away. There are no interns or CEOs when you’re sharing a meal or a cup of coffee. There are just people,” she says. “Suddenly, this space is the common ground where communication flows; it becomes a container for real conversations and productive questions. So when you hold your all hands meeting there, it’s infused with that collaborative energy.”
In a nutshell, a flexible office space doesn’t demand a choice between open floor plan or cubicle walls. Offer the best of both models, and let individuals move between them on their own time.
Diversity, of course, is about much more than work styles. As you build accessibility into your space — from lactation rooms for new moms to ramps for team members in wheelchairs — Robinson’s advice is simple:
Don't just meet rules and regulations. Make a space that feels equally good for everyone.
It’s a lesson she learned while working on the SoundCloud office. Berlin is replete with challenging old buildings but low on wheelchair requirements — leaving Robinson to her own devices. She was committed to ensuring accessibility and careful to build in ramps everywhere she could. As she's seen throughout her experience, when you create a universally comfortable space, you make things more egalitarian. And when the power dynamic is balanced, ideas are more likely to flow freely between people. It's always worth it.
“I believe the most talented people in the world are waking up and becoming less and less tolerant of unethical business and egotistical leadership,” says Robinson. “The most successful and progressive workplaces will continue to move in the direction of more flexibility, more transparency, less hierarchy, better sustainability, more diversity, and more social impact. The space you work in can reflect all of this."
